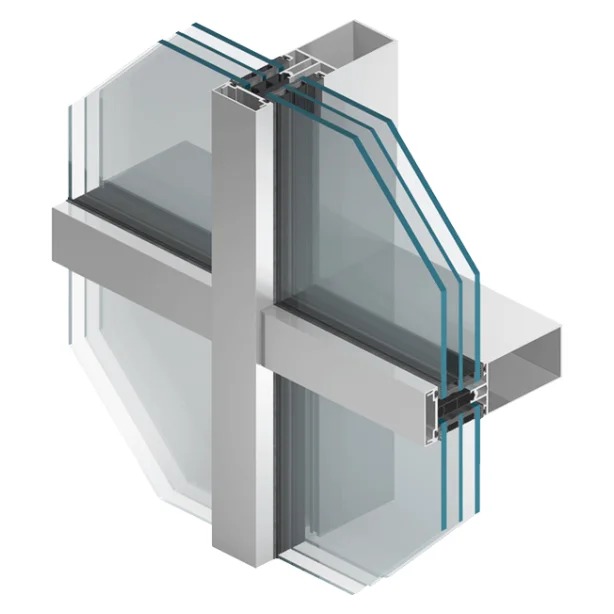FACADE SYSTEMS - MB-SR50N
MB-SR50N
The system is designed for the construction and fabrication of light curtain walls – flat, suspended and filling type, as well as roofs, skylights and other structures.
The shape of the mullions and transoms allows to build aesthetic facades with visible narrow dividing lines, while ensuring the durability and strength of the structure. The shapes of the profiles enable the selection of mullion and transom profiles that gives the effect of flushing the surface of mullions and transoms from the inside of the facade. Thanks to this, the glazing structure can constitute a truss uniform in view. At the same time, it facilitates aesthetic and precise connections with other elements of the development: internal walls and suspended ceilings.
The characteristic features of the MB-SR50N system are also a large range of post profiles (from 65 mm to 325 mm) and transoms (from 5 mm to 189.5 mm) as well as modern solutions of accessories and connectors. They allow to obtain increased ranges of transferred loads – the filling of the permanent facade module can weigh up to 1100 kg. The MB-SR50N system gives considerable freedom in designing the façade fixing points, a wide range of glazing also allows the use of large-size glass and double-chamber glazing.
The use of a continuous thermal break made of HPVC insulating material and profiled EPDM glazing gaskets allows for obtaining the appropriate class of thermal insulation and minimizes the phenomenon of water vapor condensation on aluminum elements.
The aesthetic variation of the MB-SR50N system, similarly to the previously known mullion and transom facades, are the following versions: PL (the so-called horizontal and vertical line, where the divisions – horizontal or vertical are emphasized) and the EFEKT semi-structural facade. Particularly noteworthy is the version with increased thermal insulation MB-SR50N HI, which uses special two-component insulators.
The MB-SR50N system makes it possible to integrate various types of windows and doors into the façade, including windows dedicated to facades: a hinged window and a skylight. Particularly effective is the use of windows integrated in the façade, based on the MB-SR50 IW solution.
The façade lintel-sash strips, thanks to their layered structure with the use of non-flammable materials such as mineral wool and plasterboard, can, similarly to other Aluprof façade systems, obtain a fire classification depending on the construction of EI30 and EI60.
For the construction of a broken wall in the horizontal and vertical cross-section, special overlay profiles and appropriately shaped clamping and masking strips are provided, which means that there are no restrictions in shaping the spatial body of the building and eliminating the need for special angular columns.
The reference document for the declaration of conformity for vertical facades based on the MB-SR50N system is the Harmonized European Standard “PN-EN 13830 Curtain walls – product standard”
On the basis of this system, it is also possible to make anti-burglary structures.
Functionality, aesthetics:
- angular connections enabling free shaping of aluminum structures
- mullions and transoms with “sharp” edges allowing to build supporting structures for facades with the appearance of a uniform truss
- aesthetic variations of the facade and a number of overlay profiles of various shapes provide many variants of the facade image
- a wide selection of opening elements in the facade: various types of windows and doors, including MB-SR50N RW skylights, windows integrated with the MB-SR50N IW facade, as well as MB-SR50N OW tilting and parallel opening windows
- a wide range of glazing and the available insulators and accessories allow for a high level of thermal insulation of facades
- possibility of bending profiles and building arch structures
