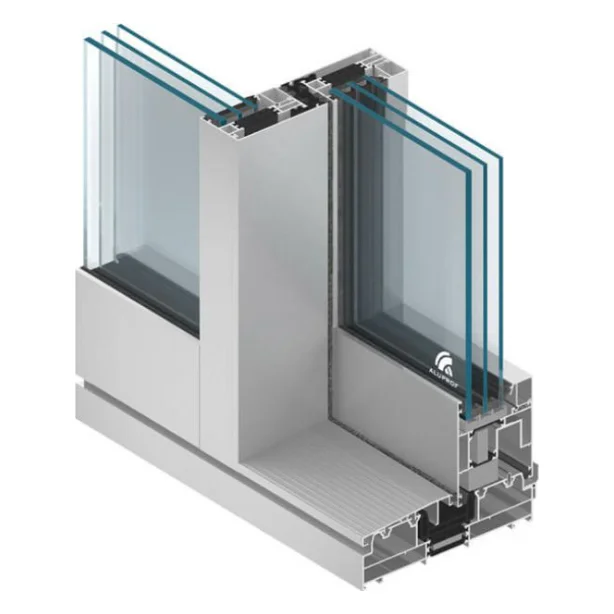Aluminium sliding system - MB-59 SLIDE
balcony door system
MB-59 SLIDEsliding
The MB-59 Slide system is designed to make sliding doors with thermal insulation that can be built into brick walls, aluminum facades, winter gardens or display cabinets.
Sliding doors, especially those of large dimensions, visually “enlarge” the living space by connecting it to the outside terrace or garden. Sections of the MB-59 Slide system have two construction variants that differ in thermal insulation: ST and HI. The range of available profiles includes two- and three-rail frames. A wide range of glazing allows the installation of one- or two-chamber sets, including acoustic or anti-burglary. Thanks to its properties, this system can be used in various types of buildings, both individual and hotel or apartment buildings.
Features and advantages of the MB-59 SLIDE system
- large acceptable dimensions of door leaves: height up to 2.6 m, width up to 1.8 m; maximum leaf weight up to 160 kg,
- slender and durable sections with a three-chamber structure, where the central part is an insulation chamber with wide thermal breaks,
- 2- or 3-rail frames, allowing for the production of doors with a wide clear passage,
- a large range of glass thicknesses that can be installed in the door leaves (up to 42 mm), which gives you the freedom to choose glass with appropriate parameters,
- possibility to install most of the sliding fittings available on the market,
- the possibility of installing doors in individual buildings as well as in larger structures: mullion-transom facades or winter gardens,
- maximally simplified construction technology, reducing the time and costs of door production,
- compatibility with other Aluprof systems – possibility of using common components.
Air permeability
Class 3PN-EN 12207
Watertightness
Class 6aPN-EN 12208:2001
Thermal insulation UW
> 1,9 W/(m²K)
Wind load resistance
Class C3PN-EN 12210:2001
materials
