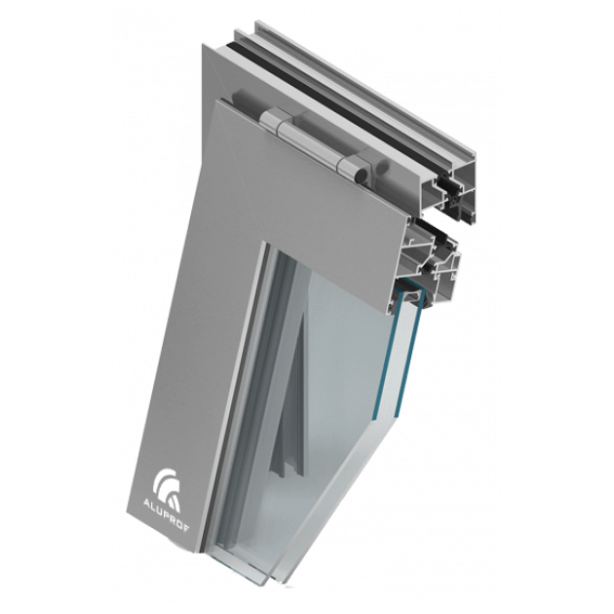ALUMINIUM WINDOWS - MB-59 CASEMENT
MB-59 CASEMENTwith thermal insulation, opening outwards
The MB-59S CASEMENT system is a modern structure used to make tilt and turn windows outwards – economical and at the same time having good functional properties. Profiles of this system can also be used for the production of automatic sliding doors with a thermal break MB-DPA.
Windows of this type are intended both to be built into openings in a wall and to be fixed in a mullion-transom façade. The structure is based on the window and door system with a thermal break MB-59S. The depth of the frame sections is 50 mm, while for the leaf it is 59 mm. They use profiled “omega” type thermal breaks, 16 and 22 mm wide, made of polyamide reinforced with glass fiber. Depending on the requirements for thermal protection of the building, this system can be used in a version with increased thermal insulation: MB-59S Casement HI. Increasing this parameter is achieved by placing special inserts in the central, insulating chamber of aluminum profiles, between thermal breaks. Due to the low value of the thermal conductivity coefficient, these inserts reduce the loss of thermal energy through this chamber. The central position of the inserts also limits convection and thermal radiation. Similar insulating elements are also placed in the space between the glass and the composite profile of the leaf or frame. The values of the heat transfer coefficients of window and door frames in the HI variant are from 0.1 to 0.5 W / (m2K) lower than the values obtained for the corresponding profiles of the base system. The minimum Uf coefficient for the MB-59S Casement HI system profiles is 2.1 W / (m2K).
Outward opening windows can be equipped with two types of hinges: rotary hinges or scissor hinges. Sections of the MB-59S CASEMENT system have profiled grooves of such dimensions that it is possible to use multi-point locking fittings and connectors in accordance with the EURO standard. They are equipped with fittings of renowned companies, such as: Sobinco, Securistyle.
The system allows the use of pane sets with a thickness of 4.5 mm to 40.5 mm in window sashes and from 4.5 mm to 31.5 mm in fixed windows. Constructions made of it are characterized by both high aesthetics and good operational parameters:
internal surfaces of the frame and sash lie in one plane,
the glazing gaskets are hardly visible when viewed from the outside.
the gaskets are installed continuously, without cutting at the corners, which significantly reduces the installation time and improves tightness.
each window structure has an effective water drainage and ventilation system from the glass chamber and from the chamber between the sash and the frame.
Windows that open to the outside, based on the standard window and door system, were created primarily for users in the British Isles, who willingly use this type of solution. These products have their supporters also in other markets.
